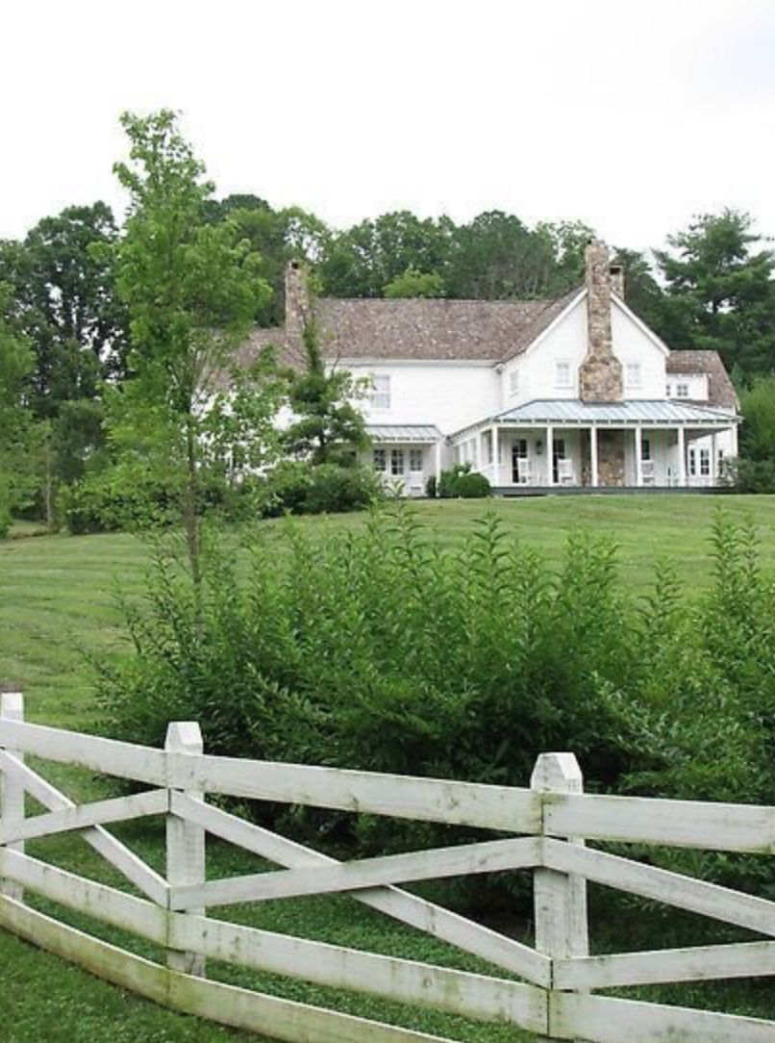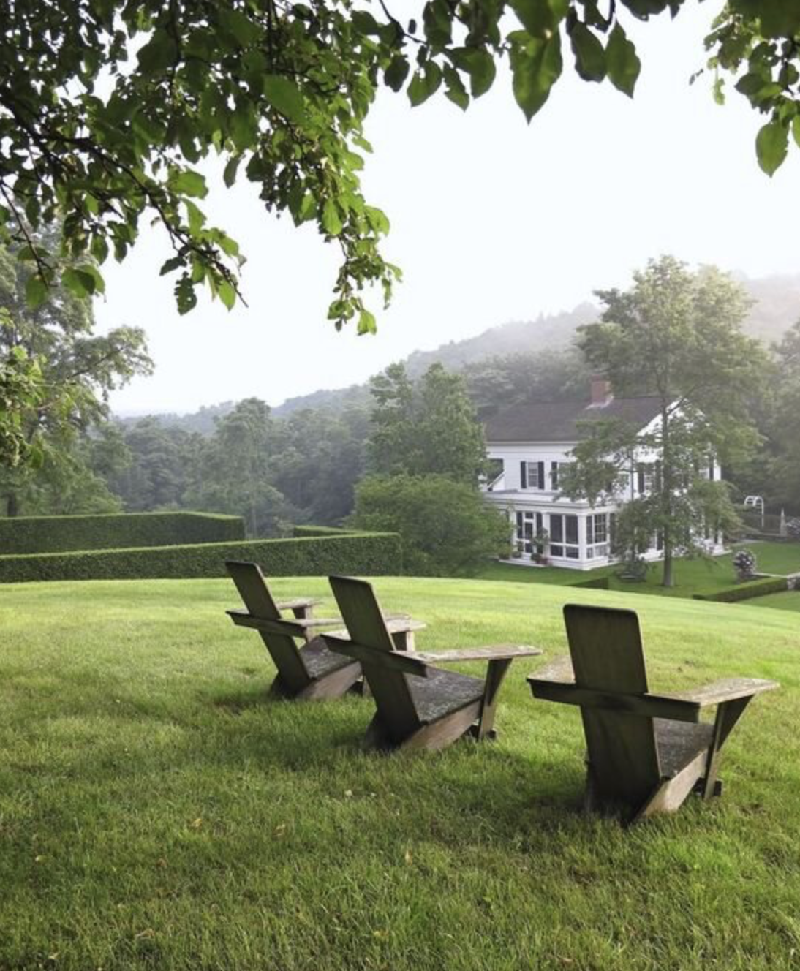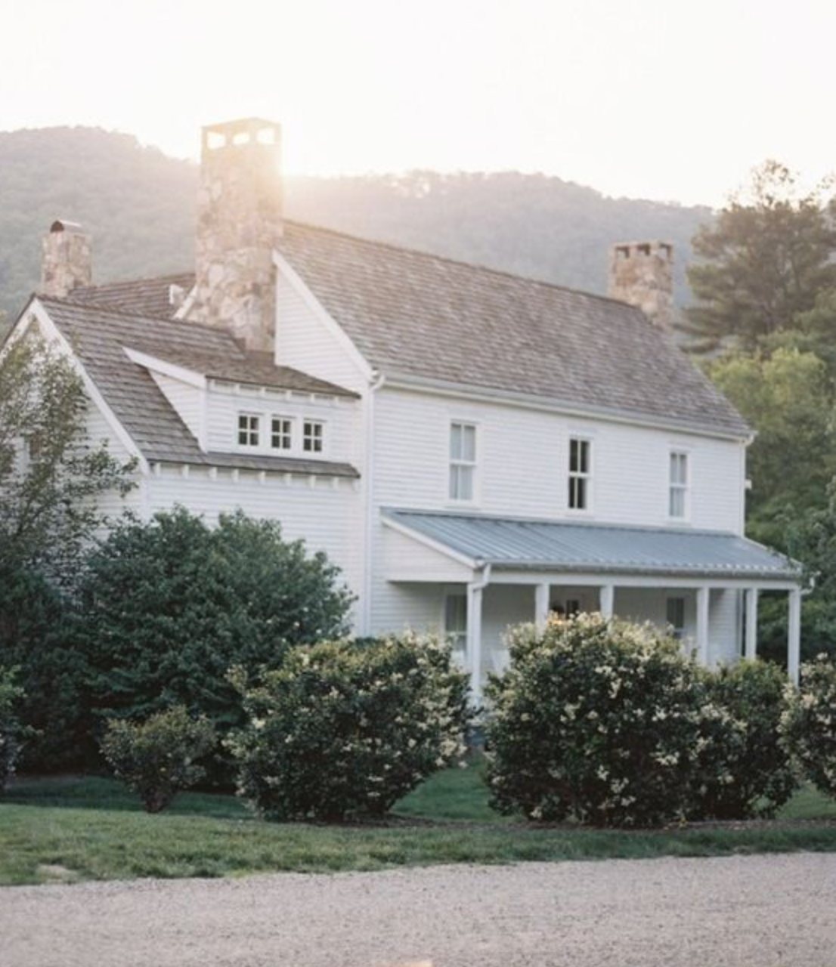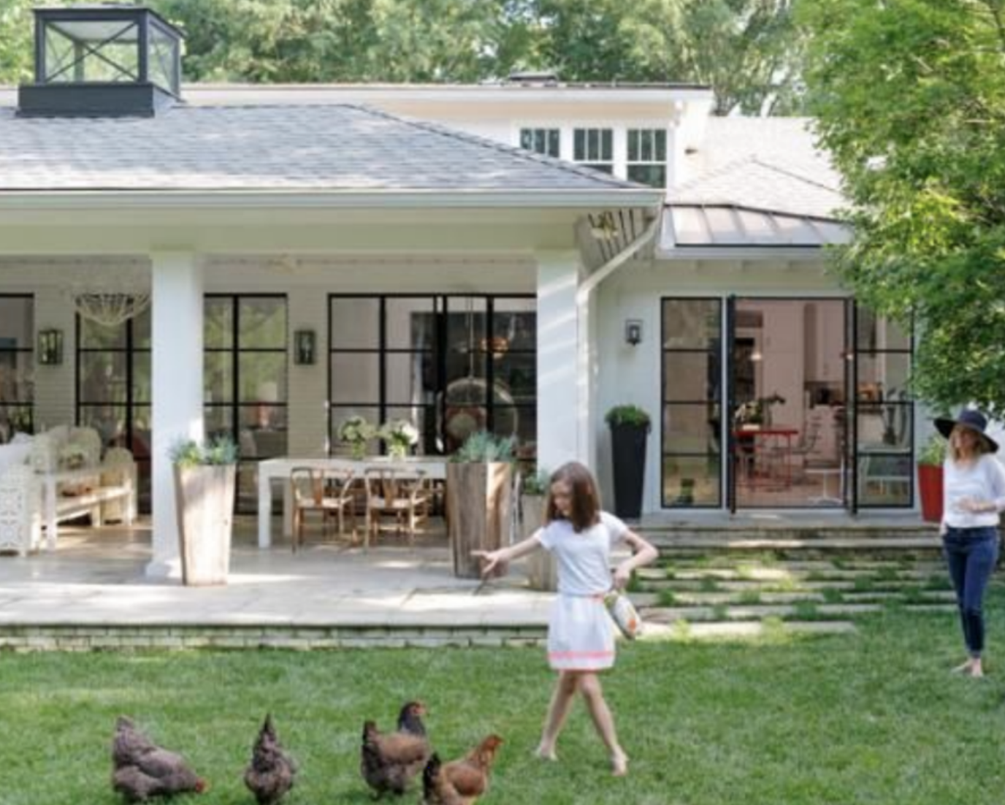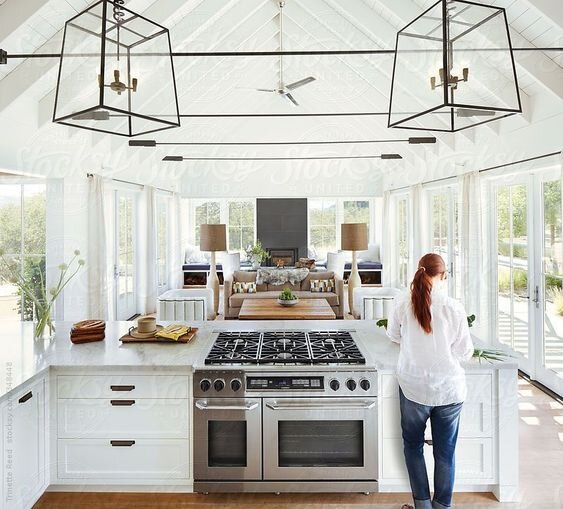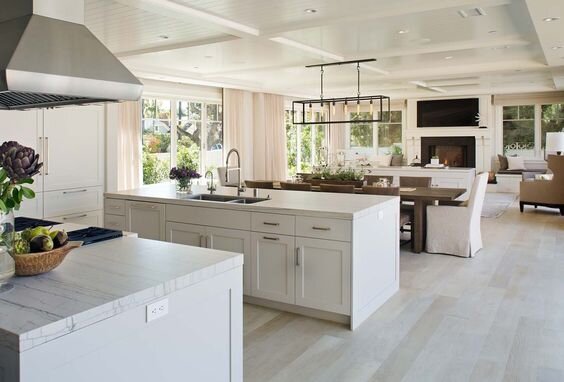Country Home by the Lake - The start of a new build - Part I
About an hour north of Atlanta, through a few winding back roads & a long private drive, you’ll find yourself at our custom country home that we completed this past Fall. We partnered with Renew Properties for this custom home build and we are so excited to share the details of the journey with you in a mini blog series.
The lay of the land | The property faces two beautiful views - One being the private lake and the other being rolling hill pastures.
Pasture views- (so peaceful!)
Beautiful private lake views!
*actual view from their future kitchen overlooking a pool
The goal | To create a home that reflected our client’s lifestyle - Fun, active, welcoming, engaging, maximize all views of this beautiful property, & design a timeless home that withstands the test of time.
The overall inspiration & style | A farmhouse that has been in the country for generations that carries timelessness and history.
We loved the overall feel from these photos of mixing stone, with simple white siding & a classic wrap around porch. The last photo leans a bit more modern in style, but the relaxed/charming feeling of the walk out indoor/outdoor living space was spot on with what we wanted to create. With being in the country & by the lake, the outside living is just as important! We definitely pulled our inspiration from these photographs for the design decisions on the floor plan & exterior selections.
Where it all started...
This was one of the first floor plan inspirations that we were drawn to… a “shotgun” style layout of the home with windows lining each side. One side would have lake views and the other would have pasture views. It was the ultimate form of maximizing of both sides. Open, bright & airy, ample amount of outdoor living spaces on each side. With how the property sits, this style house plan unfortunately would not work, so it was back to the drawing boards!
There were quite a few different plans, ideas and drawings in between, but we finally landed on the best one! The final layout was one that solved each goal on the list. For the lake views, we created a L shape open kitchen with a roomy island facing towards the lake that opens right up to the patio with a wall of glass sliding doors. All while the living room & dining room side are lined with windows to overlook the pasture side.
We loved that there was still a traditional nod with the living and dining being separate from the kitchen, but still felt fresh & open. This plan eliminated a basement and created that California living feel with walking out from the kitchen, to the patio, to the pool and then to the lake.
The dreaming/planning was such a crucial part of this project & it was an honor to be a part of something from the conception, and have our hands in architectural elements & design elements. This project was over a year in the making, so there’s a lot to dive into!
This was just the beginning… stay tuned for more in our next blog post!
T+C





